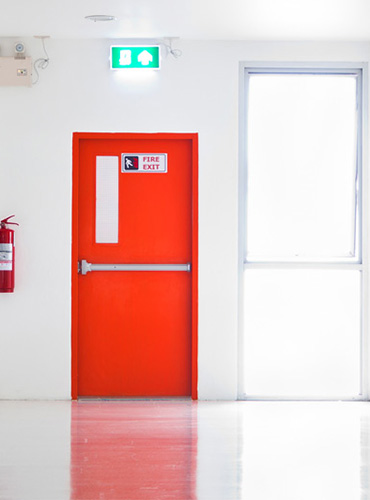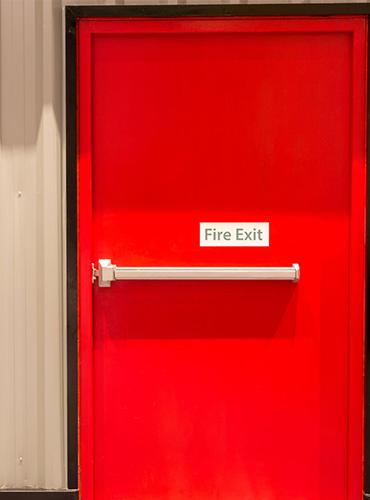DOORS FOR LIFE
About Fire Rated Doors
FIRE DOORS
Fire Doors are doors with fire-resistance rating and play an important role in fire protection and loss prevention. They are used as part of a passive fire protection system to reduce the spread of fire or smoke between compartments. Fire Doors enable safe escape from a building or structure during events like fire, earthquake, etc. Since Fire Doors have a distinct purpose, they have additional special characteristics than those of ordinary doors.


How we Unique - Shivshakti Fabricators
Shiv Shakti Fabricator., recognizing the vital role of fire doors in providing safety and loss-prevention, utilizes its extensive experience in fire engineering and introduces a product line of quality fire doors with great emphasis to the above attributes.
Ease of Access
Since fire doors are meant to be the safest exit points in cases of fire, they are usually painted with bright red color to be visible during emergency, and are often attached with push bars for ease of opening during fire panicking.
Visibility
In interior application to separate compartment zones, Fire Doors are most of the times required to be fitted with vision panels so that flames or smoke may be seen and collisions avoided.
Fire Rating
The most important attribute of Fire Doors is its fire rating. Fire rating is the door’s capability to withstand fire and remain intact for the duration. Fire rating is measured in minutes (sometimes hours) the fire door was able to maintain integrity while subjected to fire.
Air Tightness
Fire Doors serve as the access between the safe egress and a burning compartment, it is therefore important that fire doors do not permit smoke to the safe side. Fire doors are fitted with smoke seals to address this factor.
Acoustics
Although not as important as the other attributes, fire doors that reduce sound levels are sometimes requested. Acoustic fire doors are usually installed in schools, theaters, studios, etc.
| Door & Frame Rating (Minutes) | |||||
|---|---|---|---|---|---|
| Sr. No. | Desription | Wall Rating (Hr) | IS:3614 Part II | BS: 476 Part 22 | SDI : 118 :01 |
| 1 | These openings are in walls that separated building or divided a single building into designated fire areas. | 4 | 120 | 120 | 180 |
| 2 | Opening of this type are used in enclosures of vertical communication or egress through buildings. These type of opening includes elevator shafts and stairwells. | 2 | 120 | 60 | 90 |
| 3 | These door and frame assemblies divide occupancies in a building. | 1 | 120 | 60 | 60 |
| 4 | Where there are opening in corridors or room partitions. | 1 | 60 | 30 | 45 |
| 5 | Opening in a wall where there is the potential for severe fire exposure from the exterior of the buildings. | 2 | 120 | 60 | 90 |
| 6 | Wall with potential to be exposed to moderate fire exposure from exterior of building. | 1 | 60 | 30 | 45 |

